This year has seen another eclectic set of submissions across the whole spectrum of the construction sector, lending even more credence to galvanizing‘s suitability for any project – be it industrial or high-end in nature.
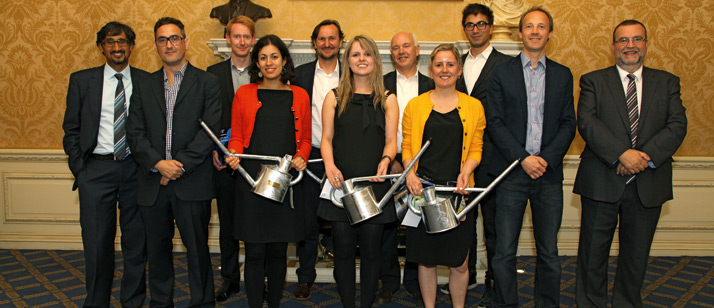
Having gone through the difficult process of judging the 2012 GAGA competition, the winners were announced at the ceremony held in the prestigious Royal Aeronautical Society in London. A wide spectrum of the construction industry were in attendance and a great time was had by all.
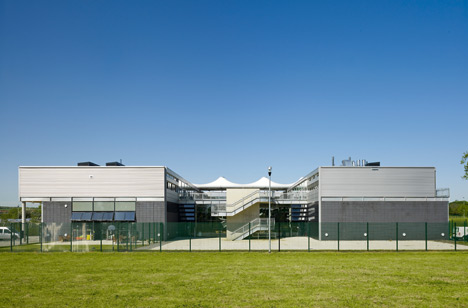
Galvanizing in Architecture
Catmose Campus, EllisMiller
EllisMiller were commissioned by Rutland County Council, Catmose College and Galliford Try to design a multi-purpose education and community complex. As the building forms an urban edge to the market town of Oakham, EllisMiller were anxious to create a visually attractive building that could act as a landmark while respecting the existing landscape.
A large monolithic building was therefore rejected in favour of four similarly scaled pavilions with a softer visual impact that also create vistas that make connections between the urban and rural landscapes. Each pavilion in turn is broken down into smaller blocks to create transverse routes, and contains generous courtyard and atrium spaces to allow natural light to penetrate throughout the plan.
The use of robust, low maintenance materials was central to the detailing strategy of this project. EllisMiller selected galvanized steel for use externally, structurally and to provide architectural metal work. The structural steel element supports tensile roof covering and uses standard steel sections to provide perimeter support and gutter/rainwater collection.
Elsewhere the central ‘X Factor’ staircase and associated balustrade is fabricated from galvanized steel. Other innovative uses of galvanized steel are its use in conjunction with the cladding, where galvanized steel angles form the corner details. The use of galvanized steel in its various forms around the building are an essential part of the building aesthetic, as well as a key part of ensuring that the building is long life and low maintenance. Find out more about the architecture award.
Sustainable Galvanizing Award
The Houl, Simon Winstanley Architects
The house is sited in a natural concave of hillside facing west to enjoy the spectacular view of the river Ken valley and the Rhinns of Kells hills beyond. It embodies the architect‘s current thinking about the design of the contemporary house – very low energy consumption (net zero carbon in this case) using very high levels of insulation, minimising air infiltration, heating by air source heat pump, whole house heat recovery ventilation and on-site generation of electricity by wind turbine.
The Houl, winner of the sustainable award, is a single storey long house with all the principal rooms addressing the view and the ancillary service spaces to the rear. The slope of the roof of the main living accommodation follows the slope of the hillside with the roof of the ancillary areas meeting the main roof at a shallower angle to allow morning sunlight to penetrate the house through clerestory windows.
Have a project in mind? Let us know by clicking the button below
The entrance is sited on the north east side of the house under cover of the roof to provide shelter from the prevailing wind. The construction uses a galvanized steel and timber frame with walls clad in naturally weathered silver grey cedar, triple glazed windows and roof finished with pre-weathered standing seam zinc.
The galvanized steel frame is exposed externally on the main west elevation with underbuilding walls set back to make the house appear to sit lightly on the ground. Galvanizing was chosen for its aesthetic appearance combined with the cedar cladding, and its long term weather protection without the need for expensive paint covering.
Duplex Galvanizing Award
Soar Works, Zero Zero
00:/ (zero zero) a collectively owned design practice based in London were set the task of redeveloping a run down site in Sheffield. The building was commissioned for SOAR Enterprises Ltd, the trading arm of a community-led area regeneration partnership, and Sheffield City Council.
 The charity has gained a reputation for commissioning quality architecture for its regeneration projects. The new building provides artists’ studios, workshops, and workspaces for start-up enterprises and community organisations along with meeting and conferencing spaces in a flagship centre in Parson Cross, North Sheffield.
The charity has gained a reputation for commissioning quality architecture for its regeneration projects. The new building provides artists’ studios, workshops, and workspaces for start-up enterprises and community organisations along with meeting and conferencing spaces in a flagship centre in Parson Cross, North Sheffield.
SOAR Works aims to revitalise and improve the long term social and economic prospects of the local community. The cantilevered entrance canopy and use of dichroic glass behind perforated security shutters on the South facade, provide a highly functional yet surprising statement at the heart of the regeneration area.
The galvanized and painted steel shell helps to create the base upon which the design adds layers of function and form. Ranging from protection, sun shading and the playful addition of perforated roller shutters that provide security across all three levels but also help to filter coloured light into the units. The interplay of the random hight of the shutters at different times of the day also and another dimension to the facade.
The steel framed and steel-clad design also builds on Sheffield’s cultural heritage of industry and progressive workspaces. The internal design and layout of the building has been given as much thought as the external aesthetics. An important aspect of which is the provision of adaptable workshops and studios that can be adjusted to suit changing needs. Find out more about the award for duplex systems.
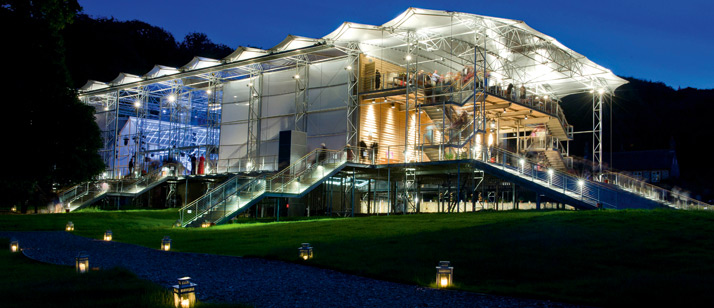
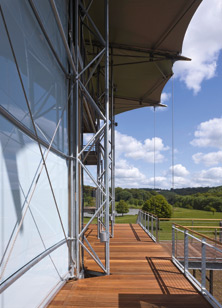
Galvanizing in Engineering
Garsington Opera Pavilion, Snell Architects
Garsington Opera’s move to Wormsley, a lush English pastoral estate on a grand scale, has significantly upgraded their facilities in line with the expectations of 21st Century opera goers. The new pavilion, winner of the engineering award, offers superb acoustics, increased comfort and a perfect setting in which to experience opera performances of the very highest quality.
The 600-seat summer pavilion is designed to be demounted annually within 3-4 weeks and will leave no permanent trace when removed. The new auditorium occupies a commanding yet sheltered position within the Park, with views over Home Farm and the Lake. It features covered verandas and terraces, which contain bars and places to linger and enjoy the views.
The galvanized finish was selected for its long-term protection – Garsington have a 15 year lease on the site and the building has been designed for a working life of at least this period – and for its durability, a key aspect considering that the building is designed to be annually installed and demounted. The longer-term environmental aspects of a maintenance-free coating were also of paramount importance.
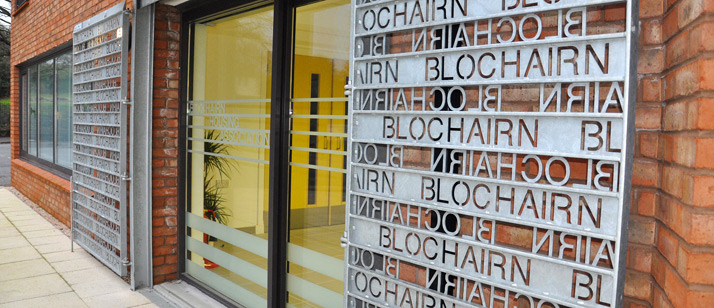

Galvanizing in Detail
Blochairn Gates, Collective Architecture
Blochairn was Glasgow’s largest housing regeneration project in 2010, with 95 flats, 6 houses and an office, it transforms a previously derelict corner of the East End into a vibrant hub of activity. With a play park at its centre and a dense planting scheme, a beautiful setting is provided for the residents.
Dust and noise previously emanated from the site as a result of large-scale industrial operations. This included the stockpiling of motorway waste asphalt, a function that was wholly inappropriate for the site given its location within the Blochairn community. Local people campaigned tirelessly for the release of the site so that the pollution would end and a new development could be built here as an extension to the north eastern edge of Blochairn. Construction commenced in 2010 with an ambitious programme to complete as efficiently as possible within extremely tight economic constraints.
Blochairn Housing Association office is in the most prominent location of the site. It is the gateway to the community hub and also houses the client’s office. Galvanized hinged gates, stamped with the words ‘Blochairn’ add interest to the entrance of the office doors. As well as being a feature, they also provide security of an evening when the offices are closed. Find out more about the award for architectural steelwork.
Highly Commended
James Leal Centre, Sarah Wigglesworth Architects
Located on elevated ground on the site of the former 18th Century Ray House, this new sustainable building acts as a gateway to the Roding Valley Corridor. The visitor centre is situated in the heart of Ray Park, Redbridge, on the outskirts of London and accommodates a wide range of visitor, leisure, education and community facilities in one of the area’s most important open spaces.
The centre stands alone among a set of trees where its angular projecting roof contrasts with the softer shapes of the park. The north-facing sides of the roof have a shallow pitch and are covered in solar thermal collectors, while the south-facing sides are steeper and admit indirect natural light. A translucent canopy covers a forecourt to the west, which can also be used as an outdoor gallery. The building’s form and materials include perforated galvanized steel cladding, raw timber trusses and steel columns which provide a powerful dialogue with the natural setting.
The building acts as a focal point, drawing visitors into the park where they can fully appreciate the natural landscape around them. An external translucent canopy defines a large forecourt to the west that acts as a gathering zone and outdoor exhibition area with cycle and disabled parking facilities.










